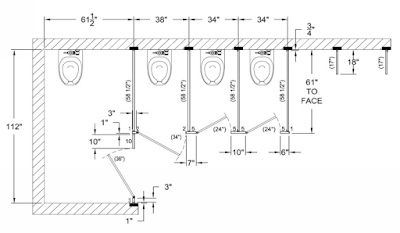Railings - Instance Modification
The goal of this post is to walk you through how to use the toilet partition families that are standard within our library, as requested at a previous BIM Stand Up Meeting.
The first step would be to identify the correct family to use. When browsing to folder 102113.17 Phenolic Core Toilet Compartments, you will notice 3 separate folders, indicating the 3 different configurations (Fig-1).
The first step would be to identify the correct family to use. When browsing to folder 102113.17 Phenolic Core Toilet Compartments, you will notice 3 separate folders, indicating the 3 different configurations (Fig-1).
 |
| Fig-1: Library Folders |
Here is a graphic representation of the 3 different configurations (Fig-2, 3 and 4).
 |
| Fig-2: Straight Run - No ADA |
 |
| Fig-3: Alcove ADA + Standard |
 |
| Fig-4: Straight Run ADA + Standard |
Once you have identified the correct family to use and have loaded it into your file, you will notice a wide assortment of parameters within each family. The following construction parameters can be controlled:
- Right Panel: When checked, a panel will be visible at the rightmost end partition. When unselected, no panel is visible and allows for a wall at the end.
- Left Panel: Same as Right Panel only on left hand side.
- Standard Stalls: Changes the number of standard stalls in a given layout. The number includes an ambulatory stall when the AMB Stall parameter is selected (see below).
- Continuous Brackets: When checked, full height continuous brackets appear in the family model. When not checked, standard stirrup type brackets appear.
- AMB Stall: When checked, a 36" clear ambulatory stall with an out-swing door appears adjacent to the ADA stall. When not checked, a standard stall is utilized.
- Outswing Door ADA: When selected, the alcove ADA door will swing outward. When not selected, the door swings inward.
- Door Opening Angle: Allows for revision of the door swing angle in the 3D elements. All doors within the family will update. This should be left at 0 degrees for a closed door.
- Outswing Door: When selected, the standard doors will swing outward. When not selected, the door(s) swing inward. Inward swing is standard.
In addition to the construction parameters, the dimension parameters may be adjusted to facilitate specific sizes. Stall width, depth and door width parameter values may all be adjusted.
Below is an example including a plan and the parameters used to obtain the plan.
 |
| Fig-5: Alcove ADA + Ambulatory + 2 Standard Stall Sample |
 |
| Fig-6: Parameters for fig-5 |
Once you have gotten the toilet partition loaded in, you are ready to begin adding fixtures and accessories from our library under folder 102800 - Toilet, Bath and Laundry Accessories.
You gave a very thorough description of toilet partitions and doors. Depending on the size of the room in question, it is good that toilet partitions can be configured differently to meet your needs. I often use the Alcove ADA configuration that you listed because the design looks more efficient and effective.
ReplyDelete